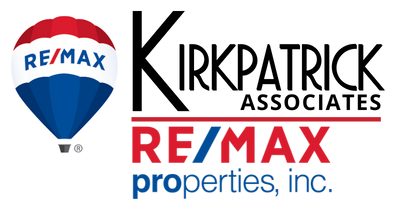


$2,675,000
($1,189,650 down)4736 Rim Rock Ridge Road, Fort Collins, CO 80526
PITI Monthly
Listing courtesy of: Kelly McBartlett, Compass - Boulder
Assumed Rate
3.27%
7.15%Principal & Interest
$7,177 /mo
$11,110 /moWhat's Special
Welcome to 4736 Rim Rock Ridge Road, an architectural marvel nestled in a mountain valley overlooking Horsetooth Reservoir, just west of Fort Collins. This exquisite timber-frame home boasts 10,762 square feet of meticulously crafted living space, set on 39 fenced-in acres offering unparalleled privacy and sweeping views of the valley and Horsetooth Reservoir. Step inside to discover new solid hickory wood floors that flow throughout the expansive first level; the great room has soaring 20' ceilings and floor-to-ceiling windows create a breathtaking backdrop for both relaxation and entertaining. The newly renovated main floor primary suite is a sanctuary of luxury, featuring an ensuite bathroom with high-end Grophe fixtures, a steam shower with multiple heads, and a Duravit toilet.The kitchen is large with generous counter space, cabinet storage, pantry, new Wolf Induction cooktop, built-in SubZero Refrigerator, new dishwashers, and a wall mounted double oven. This residence offers six bedrooms plus an office, and eight beautifully appointed bathrooms. Two laundry rooms, one on the main level and one on upstairs, ensure convenience wherever you are in the home. The attached garage accommodates 5 cars, with a lift for a 6th, ensuring ample space for your vehicles and has a bay w/ 10' door & 38' depth .Enjoy the convenience of modern amenities, including air conditioning, forced air heating, and laundry facilities in the building. Fitness enthusiasts will appreciate the in-home gym and the 12-person hot tub with an endless lap pool function, perfect for unwinding after a long day. Located just 10 minutes from Fort Collins, this gated community home provides easy access to shopping, dining, and more, all while maintaining a serene retreat-like atmosphere. With pet-friendly policies and private outdoor space, this home is a rare find. Don't miss the chance to make it yours.

Assumption Snapshot
Type of Loan
VA
Interest Rate
3.27
Remaining Loan Term
25 years, 5 months
Monthly PITI
$8,632.96/mo
Estimated Loan Balance
$1,494,690
Cash to close
$1,189,650
Interest Paid
$235,096
Facts & Features
Interior
Bedrooms & Bathrooms
- Bedrooms: 7
- Bathrooms: 8
Cooling & Heating
- Cooling: Ceiling Fan(s), Central Air
- Heating: Forced Air, Propane
Features
- Materials: Stone, Stucco, Frame
- Community: Unknown
- Has Fireplace: No
- Fireplace Features: Basement, Family Room, Free Standing, Gas, Gas Log, Great Room, Insert, Primary Bedroom
- Flooring: Tile, Wood
Exterior
Fencing
- Fencing: Fenced
Roof
- Roof: Cement Shake
Parking
- Garage: Yes
- Garage Spaces: 6
- Carport: No
- Carport Spaces:
Water
- Sewer: Septic Tank
- Water Source: Well
Pool
- Has Pool: No
- Pool Features: Unknown
Construction
Type & Style
- Stories:
- Home type: Single Family Residence
- Architectural Style: Unknown
Materials
- Stone, Stucco, Frame
- Roof: Cement Shake
Condition
- Year Built: 2002
Details
- Builder:
Community & HOA
Community
- Subdivision: Rim Rock Ranch
- Features: Unknown
HOA
- Has HOA: Yes
- HOA Name: Rim Rock Valley Lane
- HOA Amenities: Unknown
- HOA Fee: $500
- HOA Frequency: $Annually
Location
- Region: Fort Collins
Financial Details
- Price per Sqft: $287.51
- Tax Annual Amount: $13869
- On Market Date: 2025-04-21T00:00:00.000Z
Inquire about this property
We will reach out to you with more details
Fill out an application to explore financing options for assuming this loan.
Savings Calculator
You cover the entire equity of $1,189,650!
Enter a smaller amount if you prefer to use secondary financing.
Loan Breakdown
Assumed vs Traditional Mortgage
*Secondary financing rates are an estimated value based on input
MLS ID: RECIR1031694
Listing From: recolorado
Last updated: 2025-04-22T18:01:22.000Z
© , recolorado. All rights reserved. Information deemed to be reliable but not guaranteed. The data relating to real estate for sale on this website comes in part from the Broker Reciprocity Program. Listing broker has attempted to offer accurate data, but buyers are advised to confirm all items. IDX information is provided exclusively for consumers’ personal, non-commercial use and that it may not be used for any purpose other than to identify prospective properties consumers may be interested in purchasing. Information deemed reliable but not guaranteed to be accurate. Listing information updated daily.
Assumed Rate
3.27%
7.15%Principal & Interest
$7,177 /mo
$11,110 /moInquire about this property
We will reach out to you with more details
Fill out an application to explore financing options for assuming this loan.
Savings Calculator
You cover the entire equity of $1,189,650!
Enter a smaller amount if you prefer to use secondary financing.
Loan Breakdown
Assumed vs Traditional Mortgage
*Secondary financing rates are an estimated value based on input
Follow Us
Agent/Broker
Gary KirkpatrickKIRKPATRICK ASSOCIATES(719) 982-2800Gary@KirkpatrickRealtors.comMLS FA100085130Resources
Apply to Assume© Listing Service, All rights reserved. The data relating to real estate for sale on this website comes in part from the Listing Service. Real estate listings held by brokerage firms other than KIRKPATRICK ASSOCIATES are marked with the Listing Service logo and detailed information about them includes the name of the listing brokers. All information deemed reliable but not guaranteed and should be independently verified. All properties are subject to prior sale, change or withdrawal. Neither listing broker(s) nor Listing Service shall be responsible for any typographical errors, misinformation, misprints and shall be held totally harmless.
KIRKPATRICK ASSOCIATES © is committed to and abides by the Fair Housing Act of Equal Opportunity.

